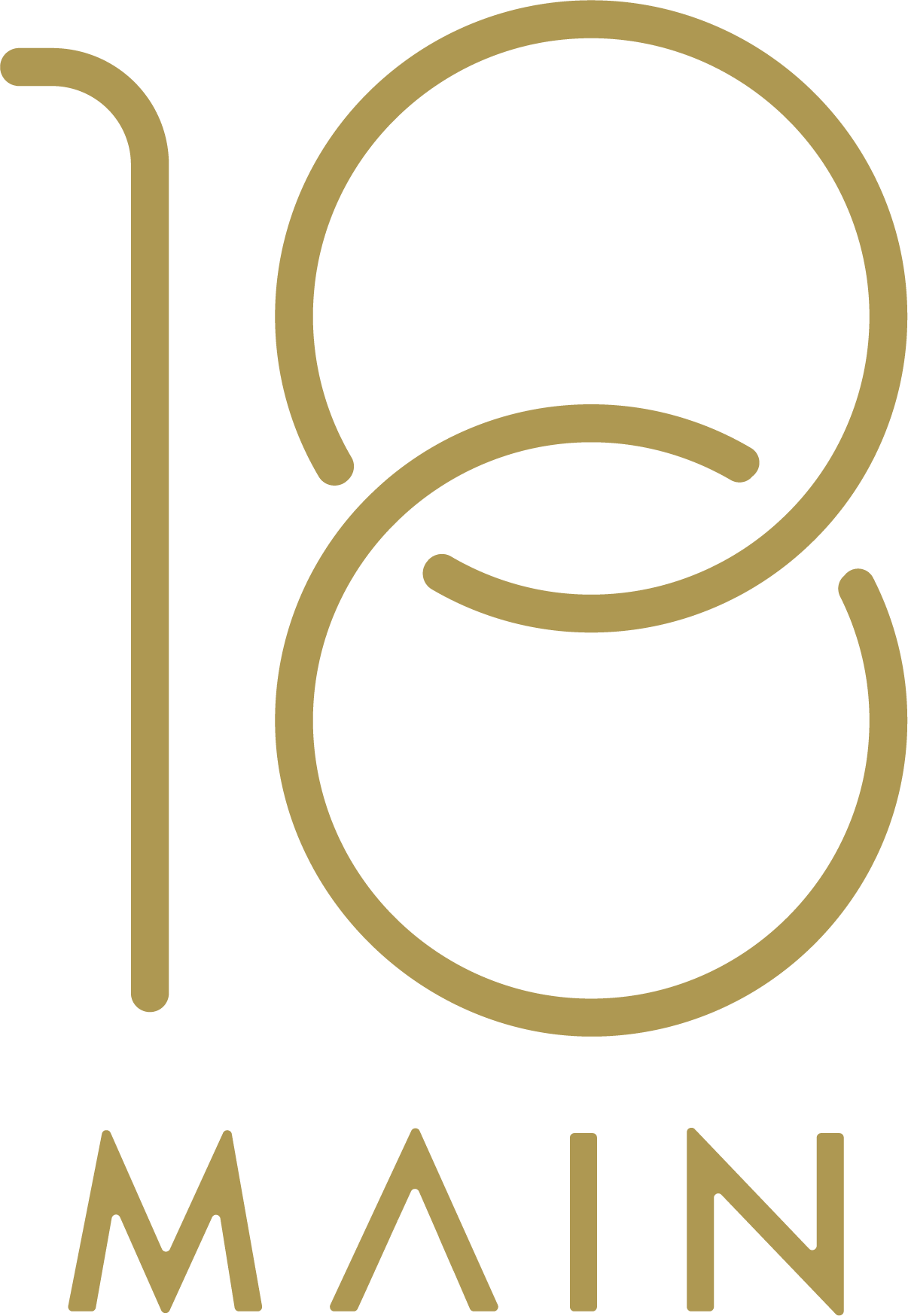By Stephen MacLeod – Reporter, Memphis Business Journal
Tom Intrator’s proposed $1.1 billion Pinch Development has filed for a zoning variance with the Memphis and Shelby County Division of Planning and Development, giving a first glimpse into details of what the development may entail.
The application with the Board of Adjustment requests a height variance for the development. The current maximum height for mixed-use in the Uptown area is 75 feet.
The request from 18 Main LLC is to allow for a maximum build height of 420 feet. For comparison, the tallest building in Memphis, 100 North Main, stands at 430 feet.
“This transformational project will lead to the redevelopment and revitalization of the Pinch District,” Mike Hammond from Kimley-Horn & Associates Inc. wrote in a letter of intent to the planning department. “These parcels comprise many vacant or underutilized properties and will be developed with a vibrant mixed-use community that will create connectivity not only between the city blocks, but also existing and future developments in the Pinch, Uptown, and Downtown areas of our city.”
The application includes a site plan for the ambitious development. Intrator consolidated his widespread holdings in the Pinch District back in March.
The plan, created by Memphis-based LRK, provides the first site-specific glimpse at what the development is expected to include. While it does not specify the full mix of uses and heights for each building, the site plan gives insight into how the Pinch would look at the ground level, with a heavy focus on retail uses.
Six main sites, labeled A through F (on the site plan image at the top of the page), would each feature a parking garage and ground-floor retail. The yellow edging each block represents expanded sidewalks, according to LRK principal Tony Pellicciotti.
"There's a very intentional, deliberate focus to have all the retail entry be focused to the exterior of the building, so you enter off the sidewalk and not internally from the buildings, because that's how the urban environment works," Pellicciotti said. "That's how you get people on the street, and people want to be where other people are."
The letter of intent said that, in light of the narrow footprint of the properties, a height cap of 75 feet would mean "the level of density that could be achieved would not serve the community as intended." The application also notes that other buildings in the Pinch are already taller than 75 feet, including the Pyramid and some facilities on the campus of St. Jude Children's Research Hospital.
The Pinch District development site plan breaks down in the following way:
Site A sits at the northwest corner of Shadyac Avenue and North Main Street.
Site B is directly south and takes up the entire block bordered by Shadyac, North Main, Overton Avenue, and North Front Street. It leaves in place a parking lot and structure at 78 Overton Ave. The footprint would include retail, a hotel and a courtyard.
Site C is across North Main to the east of Site B and features multiple distinct retail spaces.
Site D is across Overton to the south of Site B and surrounded by North Front, Overton, and Jackson Avenue, with service road running north-south through the center of the block.
Site E is on the other side of the service road, to the east of Site D. It is squished between parcels owned by the City of Memphis Housing and Community Development and the locations of Rendezvous Ribs Shipping (355 N. Main St.) and ETFC Architects (343 N. Main).
Site F is directly across Main from Site E, and takes up the vacant area to the north of Comeback Coffee and Westy’s. It features a large plaza and more retail space.
The ground floor site plan focuses on retail, Pellicciotti said, as the goal of the project is to create a walkable living district in the core of Memphis.
"Depending on which block, you will either have liner apartments, liner office space, or architectural facade — and then above that, various mixed uses," he said. "There is significant residential opportunity. There is office opportunity being built, which is significant in that [it answers] one of the challenges of the office market: When was the last new office space built Downtown?"
Also featured on the site plan is a large park that is “subject to agreement with stakeholders.” The green space runs on the western side of North Front between the Pinch and the Bass Pro Shops at the Pyramid. The park starts at Shadyac and extends south past the on-ramp to the Hernando de Soto Bridge. According to Pellicciotti, the grounds would be raised to match the height of North Front in order to create an active community.
"In an urban environment where you're talking about the type of density being considered here, a key part of making that a great community is having a public space," Pellicciotti said. "You think about where the real estate values are highest in, say, New York, it's around the great parks."
Intrator told MBJ in March that he still intends to pursue the plans first made public in 2019. The original disclosed plans for the first phase were as follows:
Residential: 976,000 gross square feet / 801,000 net square feet, approximately 942 units
Hotel: 290,000 gross square feet / 240,000 net square feet, 406 rooms
Retail: 169,000 gross square feet / 160,000 net square feet
Office: 222,000 gross square feet / 200,000 net square feet (at least 150,000 square feet to be built spec at the start of the phase)
In March, Intrator said he hopes to break ground on the project in 12 to 18 months.
